Listings
All fields with an asterisk (*) are mandatory.
Invalid email address.
The security code entered does not match.

0
$2,800,000
0
Commercial
Listing # 202516061
Prince Edward Island Real Estate Association - North & South Shore - The FarmHouse Inn is nestled in 46 beautiful acres in the rolling hills of New Glasgow and includes ...
Listing courtesy of Royal LePage Prince Edward Realty

8050
$1,709,000
8050
Commercial
Listing # 202501854
Prince Edward Island Real Estate Association - Charlottetown - The Elmwood Heritage Inn – A Prestigious Piece of PEI History. Step into timeless Victorian elegance...
Listing courtesy of Royal LePage Prince Edward Realty

Bedrooms: 5
Baths: 5
FEETSQ:5422
$1,699,900
Bedrooms: 5
Baths: 5
FEETSQ:5422
House
Listing # 202502508
Prince Edward Island Real Estate Association - Stratford - The Perfect Luxurious Executive Family Home in the highly Desirable Keoughan Heights neighbourhood ...
Listing courtesy of Royal LePage Prince Edward Realty

8050
$1,459,000
8050
Commercial
Listing # 202501885
Prince Edward Island Real Estate Association - Charlottetown - The Elmwood Heritage Inn – A Prestigious Piece of PEI History. Step into timeless Victorian elegance...
Listing courtesy of Royal LePage Prince Edward Realty
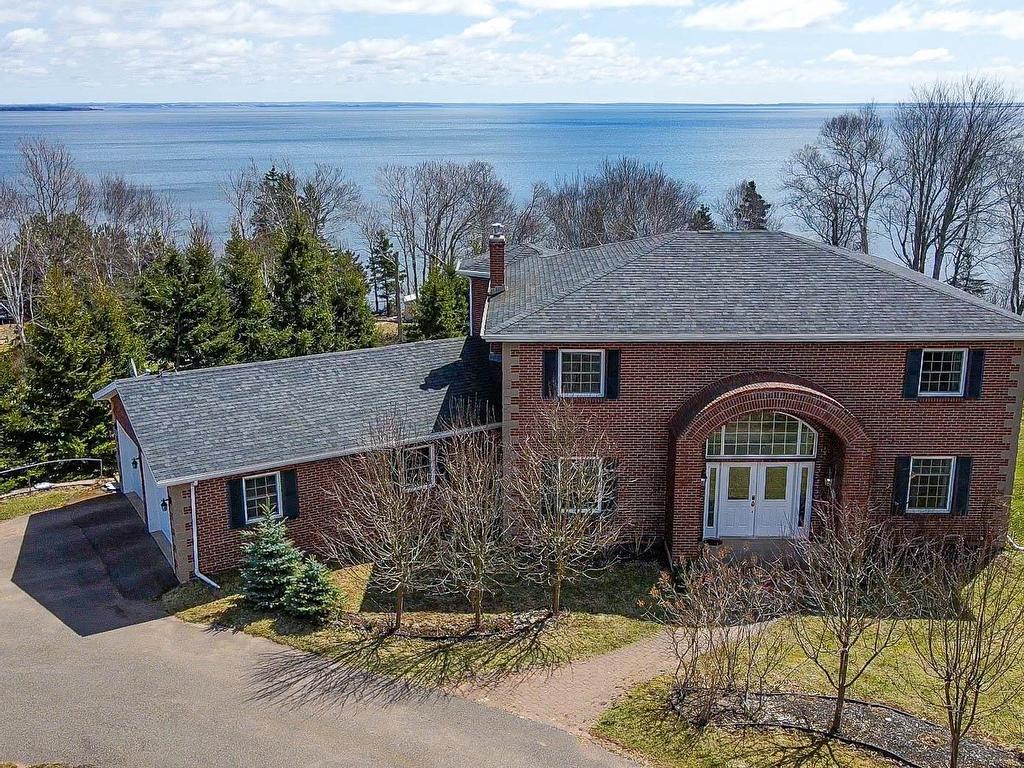
Bedrooms: 4
Baths: 4
FEETSQ:4307
$1,380,000
Bedrooms: 4
Baths: 4
FEETSQ:4307
House
Listing # 202509331
Prince Edward Island Real Estate Association - Stratford - A Waterfront Estate Home located in one of the most Exclusive areas of Stratford, Sundance Cove. ...
Listing courtesy of Royal LePage Prince Edward Realty

Bedrooms: 3
Baths: 4
FEETSQ:2012
$945,000
Bedrooms: 3
Baths: 4
FEETSQ:2012
House
Listing # 202507692
Prince Edward Island Real Estate Association - Eastern PEI - A Spectacular, Private Oceanfront Estate with over 26 acres, set on an easily accessed breathtaking ...
Listing courtesy of Royal LePage Prince Edward Realty
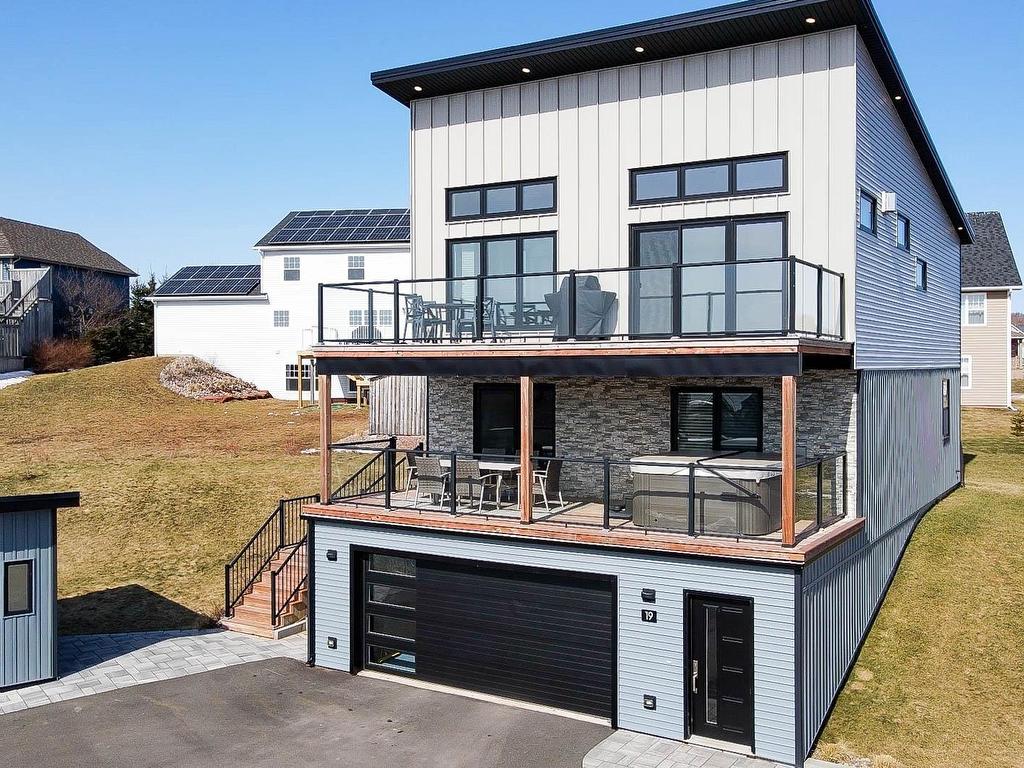
Bedrooms: 5
Baths: 3
FEETSQ:2483
$939,700
Bedrooms: 5
Baths: 3
FEETSQ:2483
House
Listing # 202505327
Prince Edward Island Real Estate Association - Stratford - Experience unparalleled luxury with this Custom-Built, Contemporary home with a Spectacular Water ...
Listing courtesy of Royal LePage Prince Edward Realty

Bedrooms: 4
Baths: 4
FEETSQ:2822
$875,000
Bedrooms: 4
Baths: 4
FEETSQ:2822
House
Listing # 202510569
Prince Edward Island Real Estate Association - Eastern PEI - Discover this rare waterfront gem nestled on the serene shores of Panmure Island. Built in 2000, ...
Listing courtesy of Royal LePage Prince Edward Realty

Bedrooms: 6
Baths: 4
FEETSQ:3507
$859,000
Bedrooms: 6
Baths: 4
FEETSQ:3507
House
Listing # 202502991
Prince Edward Island Real Estate Association - Stratford - Own a brand-new luxury home in Stratford's highly sought-after Foxwoods subdivision, just steps from...
Listing courtesy of Royal LePage Prince Edward Realty
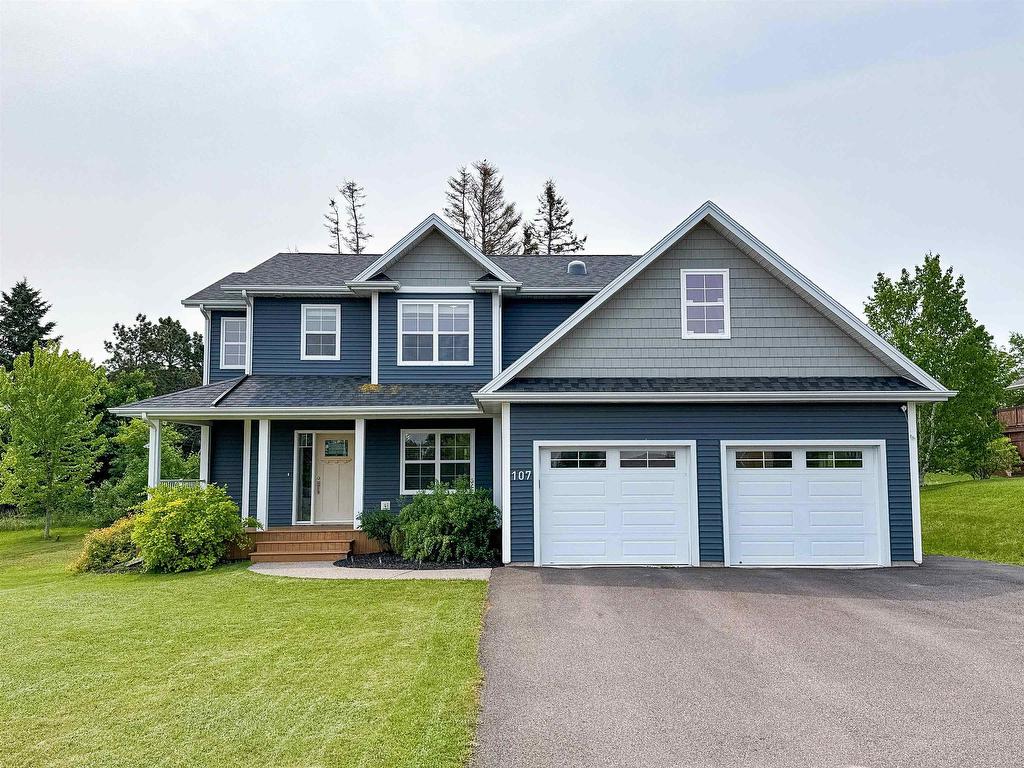
Bedrooms: 5
Baths: 4
FEETSQ:2995
$776,000
Bedrooms: 5
Baths: 4
FEETSQ:2995
House
Listing # 202514120
Prince Edward Island Real Estate Association - Stratford - Stunning Executive home located in the highly desirable Kinlock Creek subdivision in Stratford. This...
Listing courtesy of Royal LePage Prince Edward Realty

Bedrooms: 7
Baths: 6
FEETSQ:1596
$669,000
Bedrooms: 7
Baths: 6
FEETSQ:1596
House
Listing # 202515756
Prince Edward Island Real Estate Association - Eastern PEI - A beautifully updated historic estate that has four rentable residences. An Investor's Dream. ...
Listing courtesy of Royal LePage Prince Edward Realty

1596
$669,000
1596
Commercial
Listing # 202515880
Prince Edward Island Real Estate Association - Eastern PEI - A beautifully updated historic estate that has four rentable residences. An Investor's Dream. ...
Listing courtesy of Royal LePage Prince Edward Realty

$558,000
Vacant Land
Listing # 202516049
Prince Edward Island Real Estate Association - North & South Shore - Land Development Opportunity. A Rare and exceptional property for developers, investors or a Prime ...
Listing courtesy of Royal LePage Prince Edward Realty
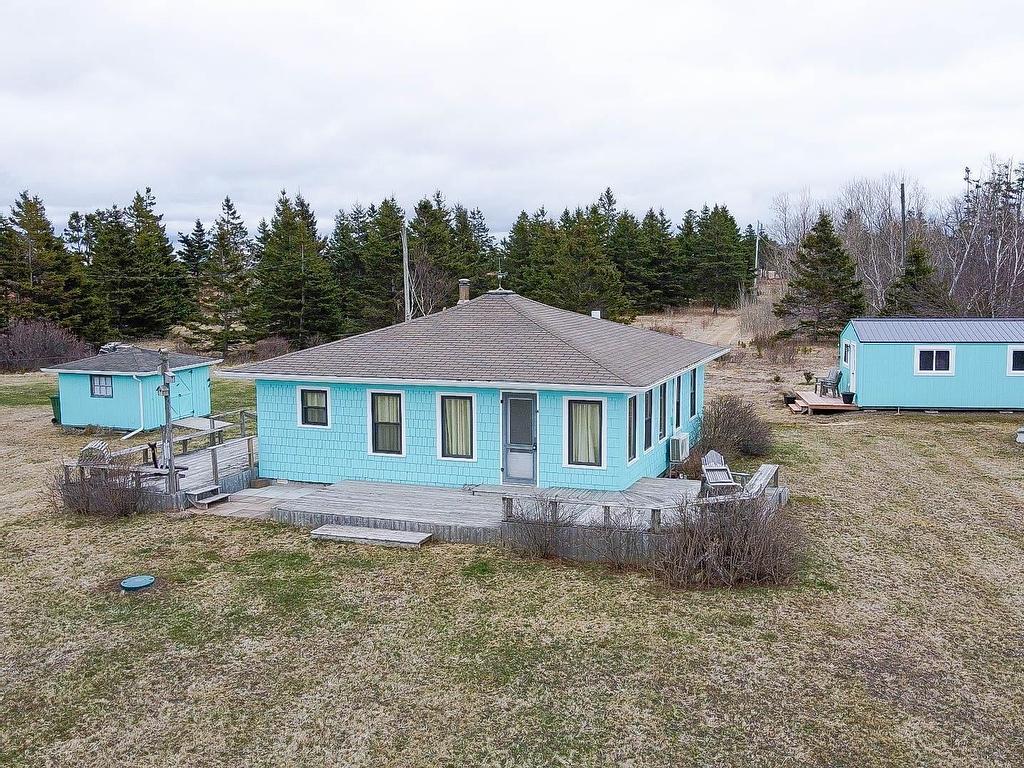
Bedrooms: 2
Baths: 1
FEETSQ:900
$525,000
Bedrooms: 2
Baths: 1
FEETSQ:900
Recreational
Listing # 202510269
Prince Edward Island Real Estate Association - North & South Shore - Waterfront Year-Round Home/Cottage with Stunning Confederation Bridge Views! Escape to the serene ...
Listing courtesy of Royal LePage Prince Edward Realty

Bedrooms: 2
Baths: 1
FEETSQ:900
$525,000
Bedrooms: 2
Baths: 1
FEETSQ:900
House
Listing # 202508985
Prince Edward Island Real Estate Association - North & South Shore - Waterfront Year-Round Home/Cottage with Stunning Confederation Bridge Views! Escape to the serene ...
Listing courtesy of Royal LePage Prince Edward Realty

Bedrooms: 2
Baths: 2
FEETSQ:1436
$499,000
Bedrooms: 2
Baths: 2
FEETSQ:1436
House
Listing # 202515924
Prince Edward Island Real Estate Association - North & South Shore - A Waterfront Retreat with Views of the Confederation Bridge, Fishing Wharf, and Lighthouses! Welcome...
Listing courtesy of Royal LePage Prince Edward Realty

Bedrooms: 3
Baths: 2
FEETSQ:0
$449,900
Bedrooms: 3
Baths: 2
FEETSQ:0
House
Listing # 202508915
Prince Edward Island Real Estate Association - Eastern PEI - Beautiful 3+2 bedroom Home with River Views in Lower Montague Welcome to this warm and welcoming ...
Listing courtesy of Royal LePage Prince Edward Realty

$444,900
Vacant Land
Listing # 202504460
Prince Edward Island Real Estate Association - North & South Shore - 100 Acres of Land perfect to create a beautiful Homestead/Farm with approximately 40 Acres of ...
Listing courtesy of Royal LePage Prince Edward Realty

Bedrooms: 3
Baths: 2
FEETSQ:1480
$429,900
Bedrooms: 3
Baths: 2
FEETSQ:1480
Recreational
Listing # 202506004
Prince Edward Island Real Estate Association - North & South Shore - A Charming French Country Inspired Cottage style Year round Home. A Truly unique whimsical coastal ...
Listing courtesy of Royal LePage Prince Edward Realty
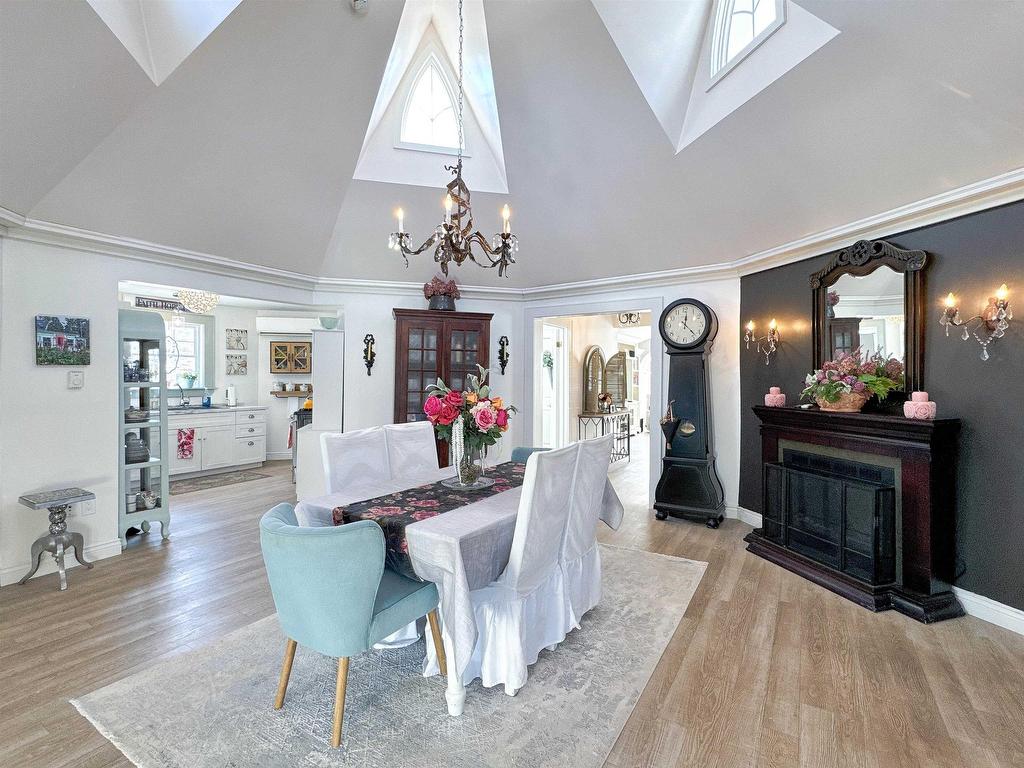
Bedrooms: 3
Baths: 2
FEETSQ:1480
$429,900
Bedrooms: 3
Baths: 2
FEETSQ:1480
House
Listing # 202504962
Prince Edward Island Real Estate Association - North & South Shore - A Charming French Country Inspired Cottage style Year round Home. A Truly unique whimsical coastal ...
Listing courtesy of Royal LePage Prince Edward Realty
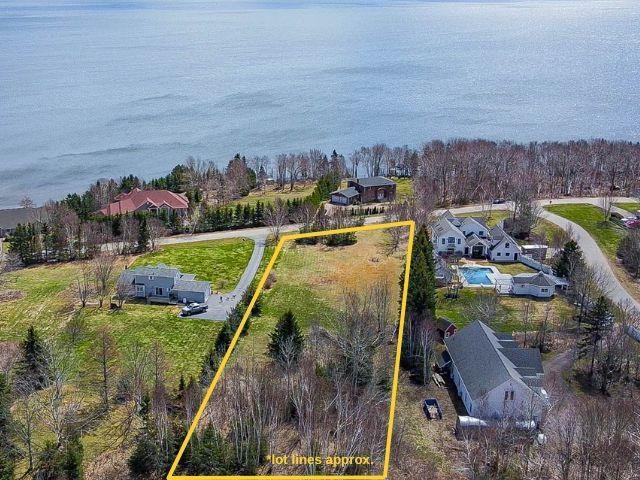

$74,800
Vacant Land
Listing # 202515831
Prince Edward Island Real Estate Association - North & South Shore - This exceptional 0.25-acre lot is located in the charming and sought-after community of North ...
Listing courtesy of Royal LePage Prince Edward Realty


Bedrooms: 4
Baths: 5
FEETSQ:6427
$3,860,000
Bedrooms: 4
Baths: 5
FEETSQ:6427
House
Listing # 202512987
Prince Edward Island Real Estate Association - Eastern PEI - Many realtors endeavour their entire career to bring an estate such as this to market. It is my ...
Listing courtesy of Royal LePage Prince Edward Realty






