Listings
All fields with an asterisk (*) are mandatory.
Invalid email address.
The security code entered does not match.

0
$2,800,000
0
Commercial
Listing # 202516061
Prince Edward Island Real Estate Association - North & South Shore - The FarmHouse Inn is nestled in 46 beautiful acres in the rolling hills of New Glasgow and includes ...
Listing courtesy of Royal LePage Prince Edward Realty

Bedrooms: 8
Baths: 8
FEETSQ:5344
$2,800,000
Bedrooms: 8
Baths: 8
FEETSQ:5344
House
Listing # 202520783
Prince Edward Island Real Estate Association - North & South Shore - There is nothing quite like this beautiful residence, including an over 5,000 sq. ft. fully updated ...
Listing courtesy of Royal LePage Prince Edward Realty

Bedrooms: 3
Baths: 4
FEETSQ:2864
$1,395,000
Bedrooms: 3
Baths: 4
FEETSQ:2864
House
Listing # 202600071
Prince Edward Island Real Estate Association - North & South Shore - Experience Custom Luxury Craftsmanship on the Water! This stunning, Custom-Built ICF chalet-style ...
Listing courtesy of Royal LePage Prince Edward Realty
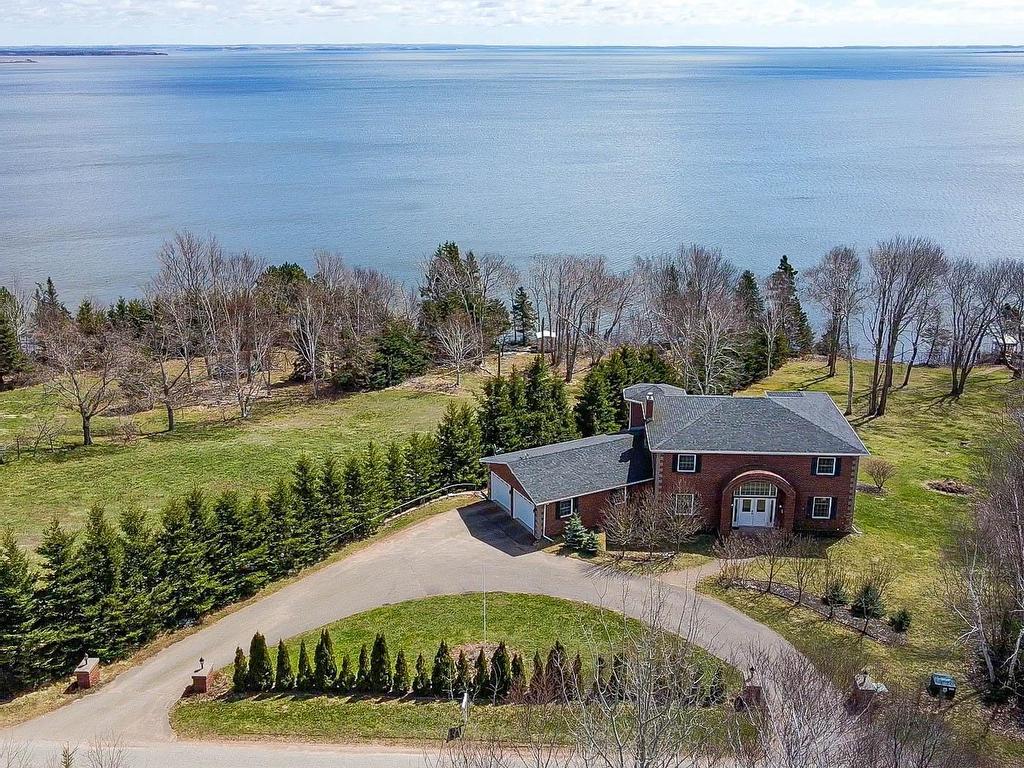
Bedrooms: 4
Baths: 4
FEETSQ:4307
$1,250,000
Bedrooms: 4
Baths: 4
FEETSQ:4307
House
Listing # 202524787
Prince Edward Island Real Estate Association - Stratford - A Spectacular Waterfront Estate Home located in one of the most Exclusive areas of Stratford in ...
Listing courtesy of Royal LePage Prince Edward Realty

Bedrooms: 4
Baths: 4
FEETSQ:2792
$1,180,000
Bedrooms: 4
Baths: 4
FEETSQ:2792
House
Listing # 202520833
Prince Edward Island Real Estate Association - North & South Shore - A Truly Exceptional four-level, year-round Coastal Residence nestled at the exclusive Bells Point. ...
Listing courtesy of Royal LePage Prince Edward Realty
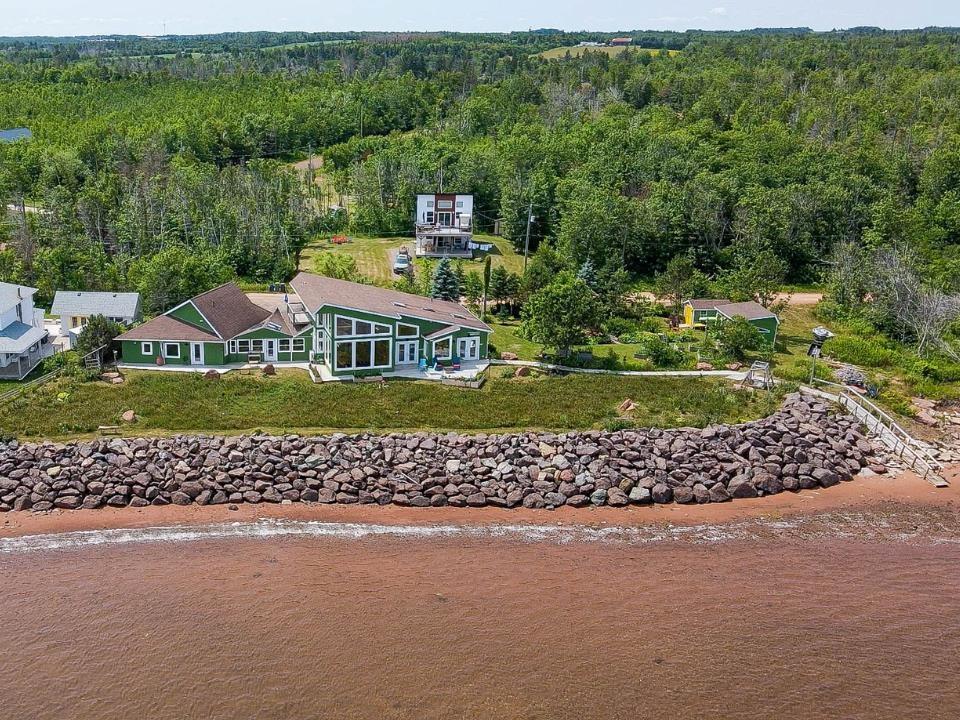
Bedrooms: 3
Baths: 3
FEETSQ:2471
$949,000
Bedrooms: 3
Baths: 3
FEETSQ:2471
House
Listing # 202518812
Prince Edward Island Real Estate Association - North & South Shore - A Rare and Truly Exceptional opportunity to own a year-round waterfront retreat on the stunning ...
Listing courtesy of Royal LePage Prince Edward Realty

Bedrooms: 6
Baths: 4
FEETSQ:3357
$849,900
Bedrooms: 6
Baths: 4
FEETSQ:3357
House
Listing # 202527683
Prince Edward Island Real Estate Association - Stratford - Own a Brand-New luxury home in Stratford's highly sought-after Foxwoods Subdivision, just steps from...
Listing courtesy of Royal LePage Prince Edward Realty

Bedrooms: 4
Baths: 3
FEETSQ:2647
$839,000
Bedrooms: 4
Baths: 3
FEETSQ:2647
House
Listing # 202528695
Prince Edward Island Real Estate Association - North & South Shore - Welcome to this Stunning Custom-Built Luxury Home, where thoughtful design meets upscale finishes. ...
Listing courtesy of Royal LePage Prince Edward Realty

Bedrooms: 3
Baths: 2
FEETSQ:1672
$578,000
Bedrooms: 3
Baths: 2
FEETSQ:1672
House
Listing # 202601559
Prince Edward Island Real Estate Association - Stratford - Experience the perfect blend of modern efficiency and rural serenity in this stunning Brand New Home...
Listing courtesy of Royal LePage Prince Edward Realty

Bedrooms: 3
Baths: 3
FEETSQ:1852
$549,900
Bedrooms: 3
Baths: 3
FEETSQ:1852
House
Listing # 202518094
Prince Edward Island Real Estate Association - Charlottetown - Located in one of Charlottetown's most desirable neighbourhoods, this well-maintained home offers ...
Listing courtesy of Royal LePage Prince Edward Realty
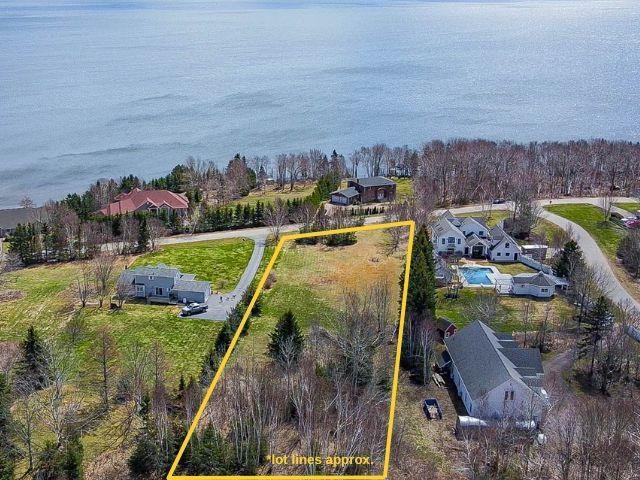


Bedrooms: 1
Baths: 1
FEETSQ:635
$208,000
Bedrooms: 1
Baths: 1
FEETSQ:635
House
Listing # 202521909
Prince Edward Island Real Estate Association - Western PEI - Welcome to a fully renovated, turn-key home on a beautiful, large 2-acre lot. Ready to move right in...
Listing courtesy of Royal LePage Prince Edward Realty
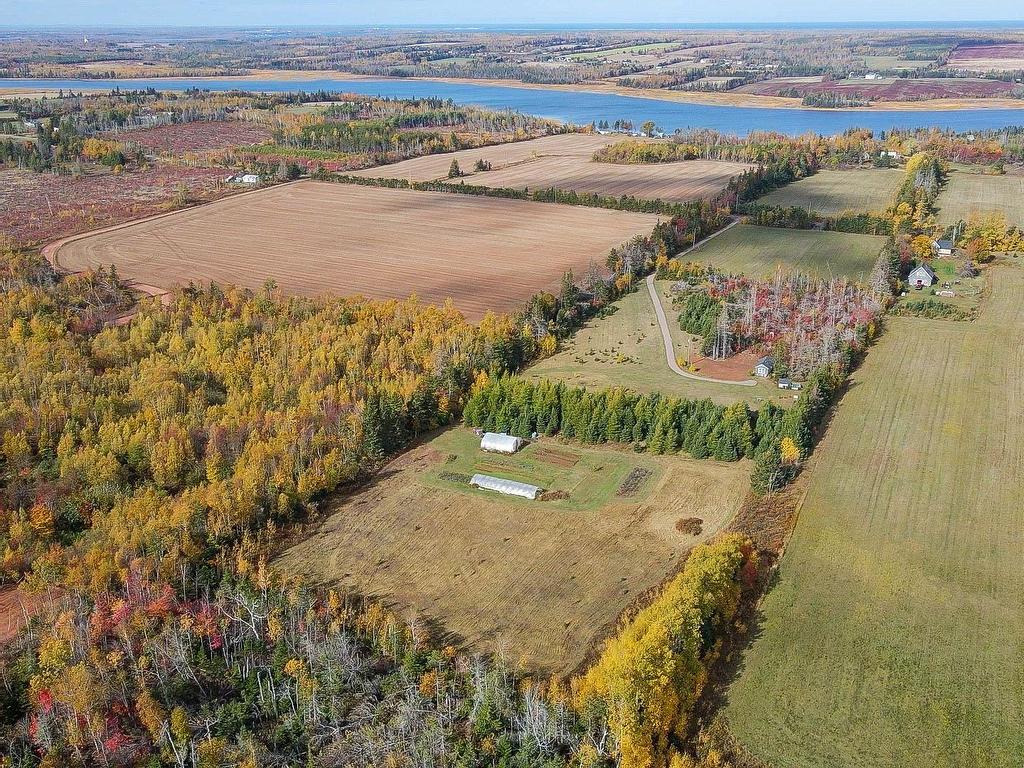
Bedrooms: 1
Baths: 1
FEETSQ:420
$199,000
Bedrooms: 1
Baths: 1
FEETSQ:420
Farm
Listing # 202526494
Prince Edward Island Real Estate Association - Eastern PEI - Escape to your own private paradise! This incredible 7.6-acre property offers the perfect blend of ...
Listing courtesy of Royal LePage Prince Edward Realty
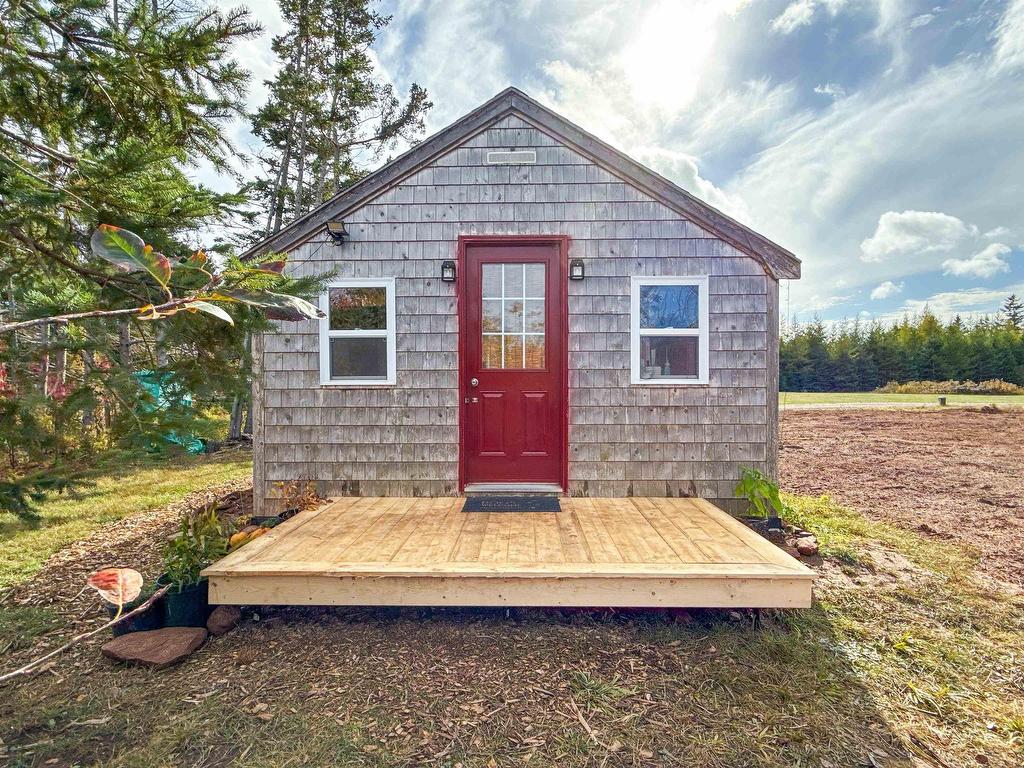
Bedrooms: 1
Baths: 1
FEETSQ:420
$199,000
Bedrooms: 1
Baths: 1
FEETSQ:420
House
Listing # 202526491
Prince Edward Island Real Estate Association - Eastern PEI - Escape to your own private paradise! This incredible 7.6-acre property offers the perfect blend of ...
Listing courtesy of Royal LePage Prince Edward Realty

$100,000
Vacant Land
Listing # 202528554
Prince Edward Island Real Estate Association - North & South Shore - A Beautiful 1.26 -acre lot, just perfect for your dream home or cottage. With year-round access, ...
Listing courtesy of Royal LePage Prince Edward Realty
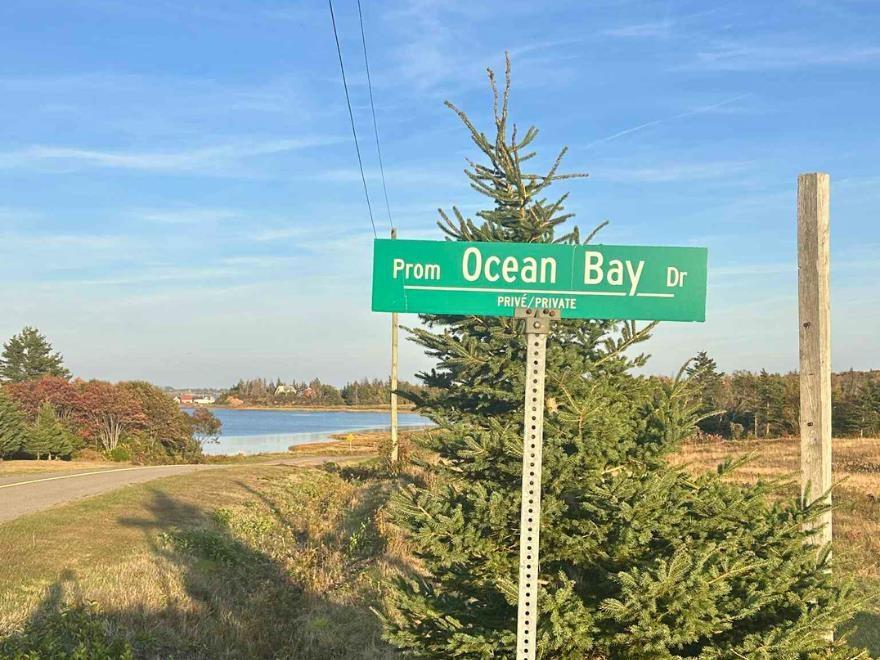
$79,000
Vacant Land
Listing # 202525366
Prince Edward Island Real Estate Association - Eastern PEI - Discover Ocean Bay Estates! Lot 18 Ocean Bay Drive is a beautiful 0.64 acre corner lot in an ...
Listing courtesy of Royal LePage Prince Edward Realty
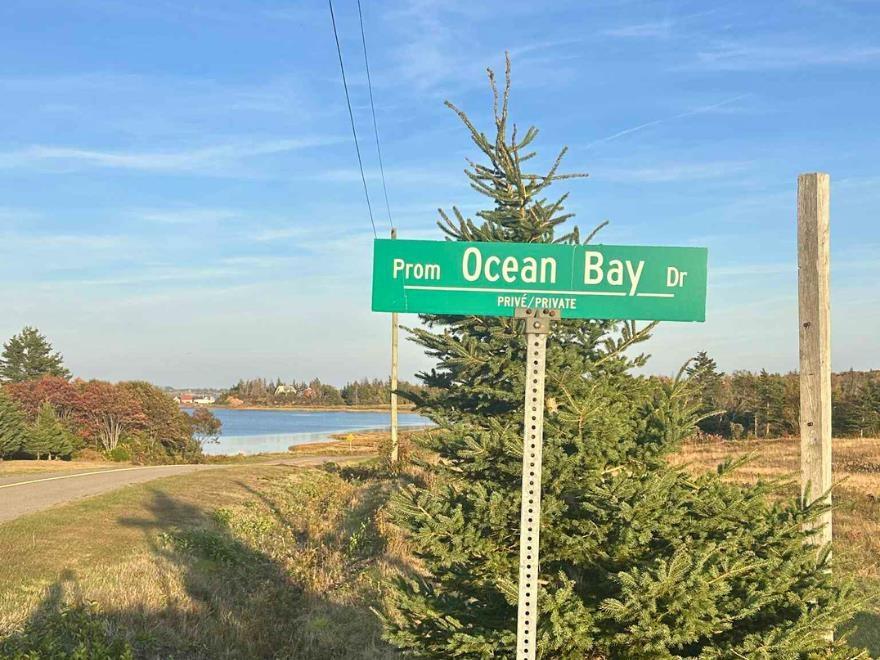
$75,000
Vacant Land
Listing # 202525365
Prince Edward Island Real Estate Association - Eastern PEI - Discover Ocean Bay Estates! Lot 18 Ocean Bay Drive is a beautiful 0.64 acre corner lot in an ...
Listing courtesy of Royal LePage Prince Edward Realty


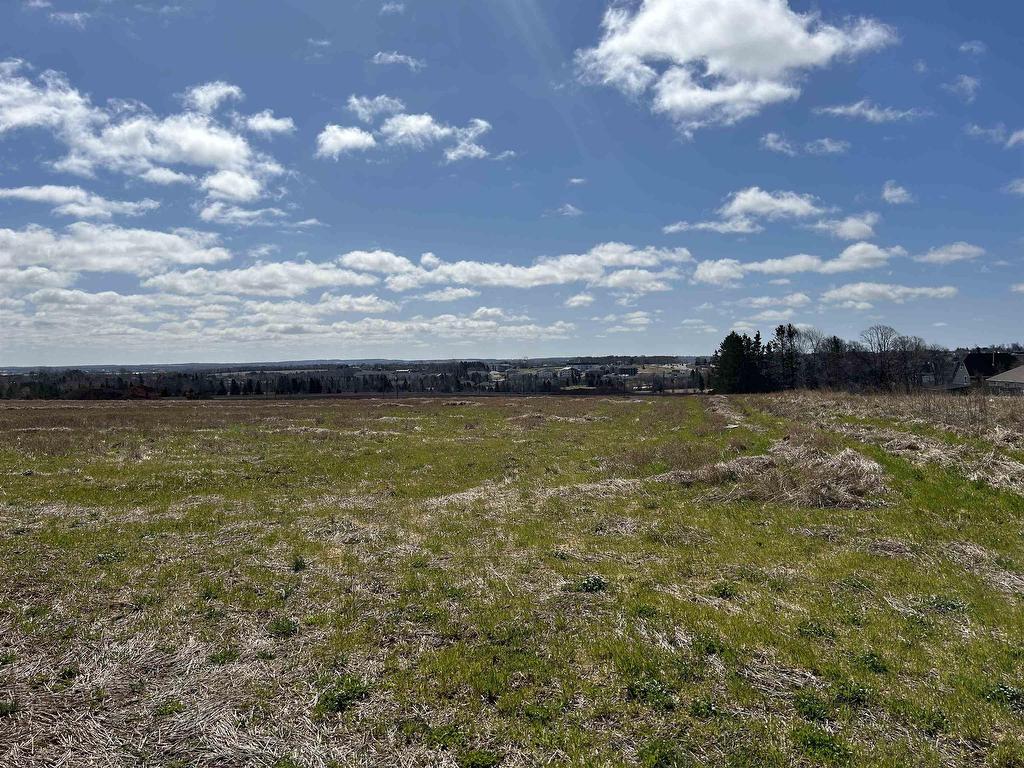

Bedrooms: 5
Baths: 5
FEETSQ:3750
$2,750,000
Bedrooms: 5
Baths: 5
FEETSQ:3750
House
Listing # 202521622
Prince Edward Island Real Estate Association - Eastern PEI - Set above a secluded stretch of the Gulf of St. Lawrence, this architect-designed estate by Suzanne ...
Listing courtesy of Royal LePage Prince Edward Realty








