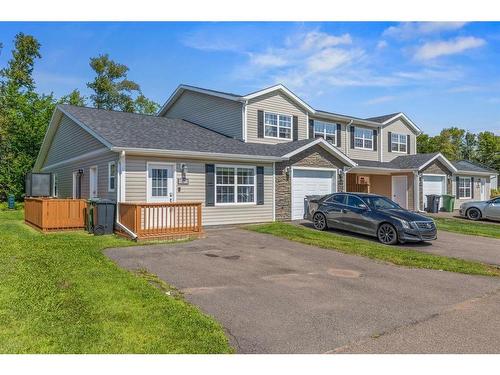



ROYAL LEPAGE PRINCE EDWARD REALTY | Phone: 902-316-1667
Edward Zhang, Sales Representative




ROYAL LEPAGE PRINCE EDWARD REALTY | Phone: 902-316-1667
Edward Zhang, Sales Representative

1 -
87
John Yeo
DR
Charlottetown,
PE
C1E 3J3
| Building Style: | Townhouse |
| Condo Fees: | $350.00 Monthly |
| Annual Tax Amount: | $3,276.00 (2024) |
| Lot Size: | 0.11 |
| Floor Space (approx): | 1134 Square Feet |
| Built in: | 2017 |
| Bedrooms: | 2 |
| Bathrooms (Total): | 2 |
| Appliances Included: | Range - Electric , Dishwasher , Dryer , Washer , Refrigerator |
| Basement: | None |
| Building Style: | Townhouse |
| Community Features: | Golf Course , Park , Playground , Public Transit , Recreation Center , School Bus Service , Shopping |
| Driveway/Parking: | Paved |
| Exterior Finish: | Vinyl |
| Features: | Air Exchanger , Ensuite Bath |
| Flooring: | Laminate |
| Foundation: | Slab |
| Fuel Type: | Electric |
| Garage: | None |
| Heating/Cooling Type: | Baseboard |
| Land Features: | Cleared , Landscaped |
| Property Size: | Under 0.5 Acres |
| Rental Equipment: | None |
| Roof: | Asphalt Shingle |
| Sewage Disposal: | Municipal |
| Structures: | Deck , Shed |
| Title to Land: | Freehold |
| Utilities: | Cable , Electricity , High Speed Internet , Telephone |
| Water Source: | Municipal |