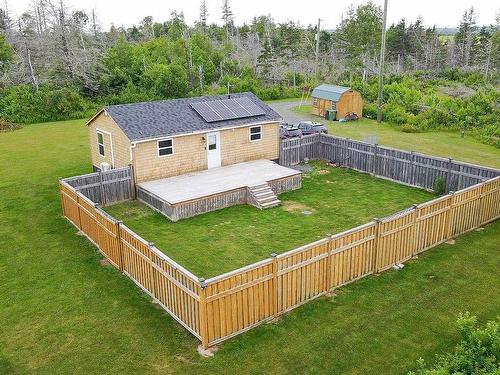



ROYAL LEPAGE PRINCE EDWARD REALTY | Phone: 902-218-9620
Steve Nabuurs, Real Estate Agent/Property Manager




ROYAL LEPAGE PRINCE EDWARD REALTY | Phone: 902-218-9620
Steve Nabuurs, Real Estate Agent/Property Manager

1 -
87
John Yeo
DR
Charlottetown,
PE
C1E 3J3
| Building Style: | 1 Level |
| Annual Tax Amount: | $1,154.00 (2025) |
| Lot Size: | 48.0 |
| Floor Space (approx): | 640 Square Feet |
| Built in: | 2020 |
| Bedrooms: | 1 |
| Bathrooms (Total): | 1 |
| Appliances Included: | Stove , Dryer , Washer , Refrigerator |
| Basement: | None |
| Building Style: | 1 Level |
| Documents on File: | Aerial Photos |
| Driveway/Parking: | Gravel |
| Exterior Finish: | Wood Shingles |
| Flooring: | Vinyl |
| Foundation: | Piers |
| Fuel Type: | Electric |
| Garage: | Other |
| Heating/Cooling Type: | Heat Pump -Ductless , Radiant |
| Land Features: | Cleared , Hardwood Bush , Landscaped , Fenced , Softwood Bush , Wooded/Treed , Year Round Road |
| Property Size: | 10 to 49.99 Acres |
| Rental Equipment: | None |
| Roof: | Asphalt Shingle |
| Sewage Disposal: | Septic |
| Structures: | Barn |
| Title to Land: | Freehold |
| Utilities: | Cable , Electricity , Other |
| Water Source: | Drilled Well |